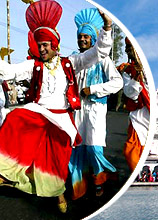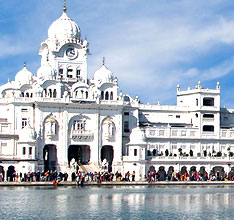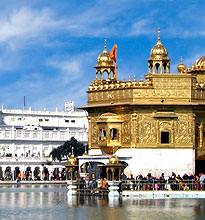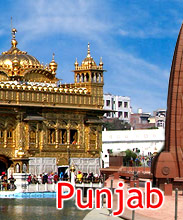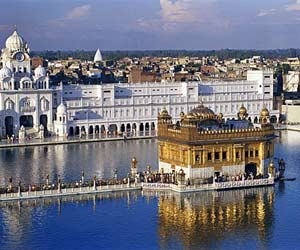 Golden Temple, or Sri Harmandir Sahib, is built on a 67 sq ft platform and is surrounded by a lake called the Amrit Sarovar (the pool of nectars), which is spread over an area of 150 sq. m. The temple covers an area of 40.5 sq ft. There are entrances to the temple on all the four sides, which stands for the importance of acceptance and openness. The shrine is symbolic of the doctrines of Sikkhism and also represents the magnificent strength of all Sikhs. Its entrance is an ornate archway, with intricate inlay work. The verses from the Granth Sahib have been inscribed on the doorway. The temple's exterior is plated with gold.
Golden Temple, or Sri Harmandir Sahib, is built on a 67 sq ft platform and is surrounded by a lake called the Amrit Sarovar (the pool of nectars), which is spread over an area of 150 sq. m. The temple covers an area of 40.5 sq ft. There are entrances to the temple on all the four sides, which stands for the importance of acceptance and openness. The shrine is symbolic of the doctrines of Sikkhism and also represents the magnificent strength of all Sikhs. Its entrance is an ornate archway, with intricate inlay work. The verses from the Granth Sahib have been inscribed on the doorway. The temple's exterior is plated with gold.The Darshani Deori (an arch) stands at the shore end of the causeway. The doorframe of the arch is about 10ft in height and 8ft 6inches in breadth. The door panes are decorated with artistic style. They open on to the causeway or bridge that leads to the main building of Sri Harimandir Sahib. It is 202 feet in length and 21 feet in width. The bridge is connected with the 13 feet wide 'Pardakshna’ (circumambulatory path). It runs round the main shrine and leads to the 'Har ki Paure’ (steps of God). On the first floor of 'Har ki Paure’, there is continuous reading of Guru Granth Sahib.
The main structure of Sri Harimandir Sahib, functionally as well as technically is a three-storied one. The front, which faces the bridge, is decorated with repeated cusped arches and the roof of the first floor is at the height of the 26 feet and 9 inches. At the top of the first floor, 4 feet high parapet rises on all the sides which has also four 'Mamtees’ on the four corners and exactly on the top of the central hall of the main sanctuary rises the third story. It is a small square room and has three gates. A regular recitation of Guru Granth Sahib is also held there.
On the top of the square room stands the low fluted 'Gumbaz’ (dome), having lotus petal motif in relief at the base, inverted lotus at the top which supports the 'Kalash’ having a beautiful 'Chhatri’ at the end. Sheesh Mahal or Mirror Room is constructed on the second storey, which is gilded with mirrors and has intricate work of various patterns. Above the Sheesh Mahal, there is a golden dome, along with several miniature domes. The mural work in the temple is characterized by floral patterns interspersed with animal motifs. Inside the Temple complex, there are many Shrines of the Gurus.
There are three Holy Trees (Bers) inside the temple, each associated with a historical event or Sikh saint. There are also memorial plaques that commemorate the rich history of the land, along with the memory of the brave martyrs. The golden plates that cover the exterior of Golden Temple's upper floor and domes as well as its exquisite marble work were done under the patronage of Maharaja Ranjit Singh. He developed the temple by including the gilding of the embossed plates, renewing the pietra dura and the embellishment of the ceilings with mirror and floral designs. The architecture of the Golden Temple is a unique blend of the Hindu and Muslim styles.

